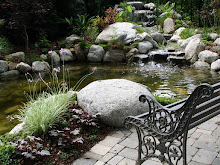Pasadena Showcase House 2010
Posted by: The Backyard Getaway / Category: exterior design, interior design, landscaping, pasadena showcase houseThe 2010 Pasadena Showcase House For The Arts is right around the corner again this year, and this years home will be nothing less than breathtaking. This year the Cravens Estate was chosen to be renovated and returned to its original beautiful state.
Designed by renowned San Francisco architect, Lewis P. Hobart the Craven Estate was inspired by the baroque Chateau Vaux-le-Vicomte and completed in 1930. The Estate is a refined three story, fifty-room residence with a wealth of architectural features. It originally encompassed 16 acres beginning at Orange Grove Blvd and extending to South Grand Ave. The estimated square footage of the home was 19,970 square feet. The total building cost of over $310,000 made this home one of the most expensive built in Pasadena at that time. The first floor had seven living rooms, a dining room, a kitchen and two pantries. The second floor included eleven bedrooms and six bathrooms. There were two bedrooms on the third floor. There was also a 1,082 square foot completed basement. Heat was provided by a gas furnace and five fireplaces.
It took 28 of the best designers and construction companies to renovate this massive home this year including Pacific Outdoor Living, Canterbury Landscaping, Yorkshire Kitchens, Saxony Design Build, Setting The Stage Interior Design, Jennifer Bevan Interiors, and many more.
The Pasadena Showcase House of Design will be open for tours starting Sunday, April 18 through Sunday, May 16, 2010.
Tuesday, Saturday and Sunday 9:00 am – 3:45 pm
Wednesday, Thursday and Friday 9:00 am – 7:45 pm
Tickets are on sale now and can either be purchase online or by phone.
Online: www.pasadenashowcase.org
By phone: Admit One Tickets 714 442-3872



